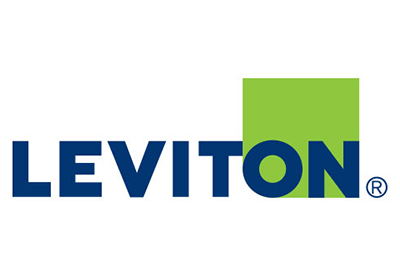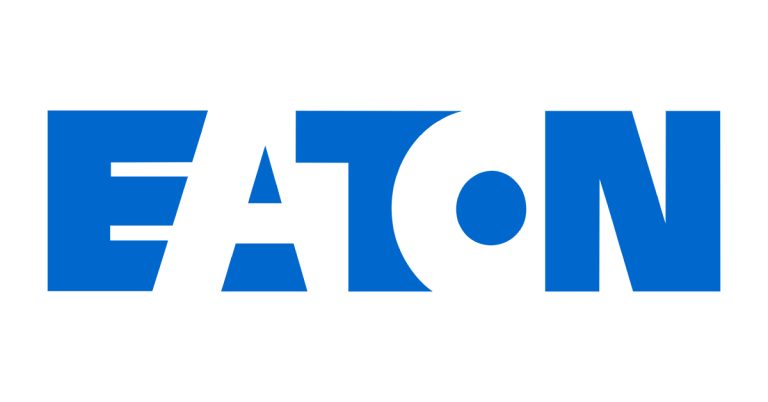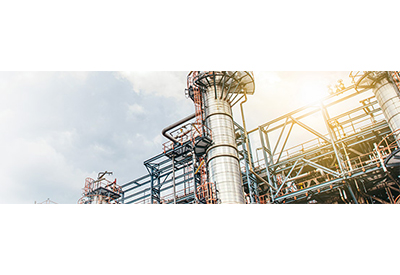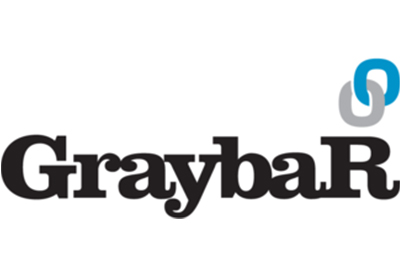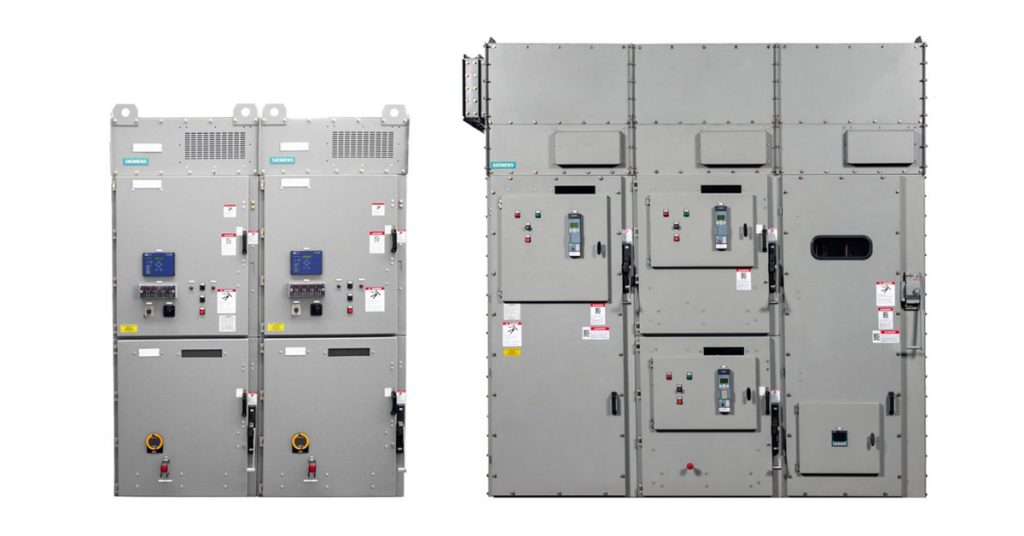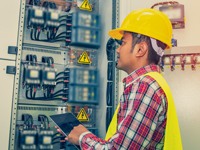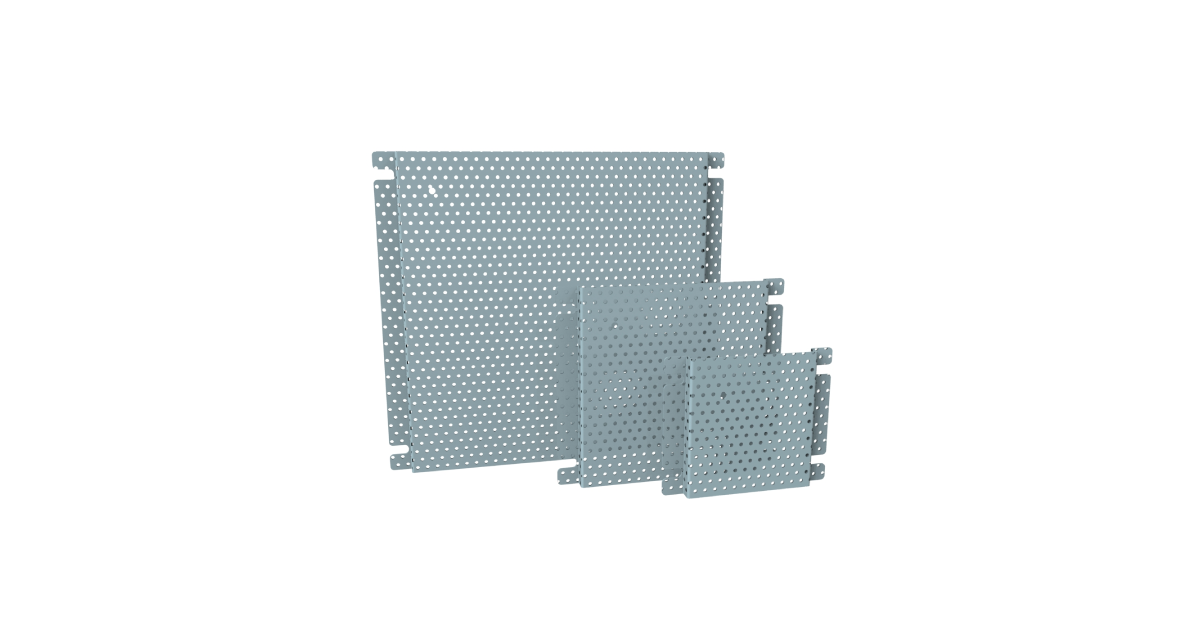KEB America Building Expansion
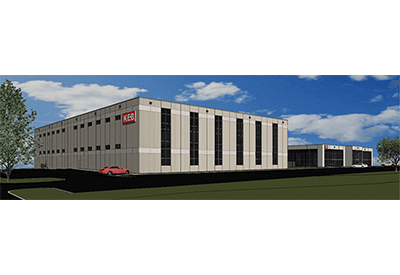
January 29, 2020
In August of 2019, KEB America announced the start of a major building expansion of its US headquarters in Shakopee, Minnesota. The expansion of the current 80,000 square foot facility will increase machining capacity and storage space to meet the strong and growing demand of its automation products in North America.
“We are excited to announce the new addition which solidifies our strong commitment to North American customers from coast to coast and to our local community,” said Andy Delius, President, KEB America. “The new space will enable us meet the strong customer demand more effectively and expand our current product offering for the North American market.”
The expansion will increase the footprint of the facility that was built in 2004 from 80,000 square feet to 150,000 square feet. The project is slated for completion in the second quarter of 2020.
Week of Aug 26, 2019 – Tree Relocation
This week a tree company came to re-locate some trees from the construction site to the area in front of our parking lot. Instead of bulldozing all the trees where the building expansion will be constructed, we decided to move as many as we could to the north side of the building between the road and our parking lot.
They are looking great out front.
Week of Sep 2, 2019 – Grading
This week the KEB America building expansion has seen the excavating team begin the process of grading the construction site, bringing the ground to the correct level before digging the outline of the new addition. There will also be a retention pond in the back of the lot for water runoff. Things are really moving forward!
 Week of Sep 16, 2019 – Excess Sand Removal
Week of Sep 16, 2019 – Excess Sand Removal
Sand piled up on the south side of the building is now being trucked off site to make room for a storm-water management pond, service road, and an expanded shipping and receiving area.
Week of Sep 23, 2019 – More Sand Removal
This is another week of digging, loading and hauling sand off site. You might also notice the two concrete walls protruding from the rear of the loading dock have been taken down. The base of the walls are still visible in the image below. Each step brings us closer to seeing the addition become reality.
Week of Oct 14, 2019 – Digging the Footings
After a couple weeks of slow progress, construction has picked up again with digging the footings for the walls of the new addition. They have a trackhoe on site digging the trenches, a skid steer loader doing some of the smaller digging and grading work, and a crew laying the wood frames for pouring the concrete.
Week of Oct 21, 2019 – Outline of the Foundation Takes Shape
The Outline of the building can be seen in the soil and the temporary wooden forms for pouring concrete are being constructed in the trenches. Soil work is being done as the excavator digs the footings because the ground is very sandy. Concrete trucks will be coming and going, pouring the foundation for the next week or two.
 Week of Oct 21, 2019 – Pouring Concrete Footings
Week of Oct 21, 2019 – Pouring Concrete Footings
This week the concrete trucks pulled in to begin pouring the footings for the walls of the new addition. They began by the loading docks to the south of the building, working their way over to the east side. At the same time a crew begins redoing the roof on the current building.
Week of Oct 28, 2019 – More Concrete and New Electrical Panel
Most of the concrete footings around the outside of the new addition are complete. This week also saw electrical work near the front entrance on the North side of the building. They dug a trench for high power to be pumped into the new addition. We will also have an increase in electrical power in the building (both old and new sections), which will be useful for our R&D department running higher power tests than previously available.
Week of Nov 4, 2019 – Re-roofing
Last week the roofing company started the process of prepping the roof, lifting materials up with a crane and using a giant vacuum to remove excess rock material. This week they are going section-by-section taking up the old roof and laying down new material. This will mean the existing building and new addition will both have a new roof when construction is complete.
Week of Nov 11, 2019 – Digging Out North Side of Property
On the north side of the building we saw the excavating contractor digging out the last of the footings for the new addition. This is the last of the trenches being dug for the outline of the building expansion. After the concrete is poured in the next few days we’ll hopefully be ready to start seeing the walls going up.
 Week of Nov 18, 2019 – Masonry Work on the East Wall
Week of Nov 18, 2019 – Masonry Work on the East Wall
Masonry work is being done in preparation for connecting the existing building to the new addition. The roof of the new section will be much higher than the existing structure. Also, the rest of the foundation on the North Side of the building has been poured and prepped for construction.
Week of Nov 18, 2019 – Masonry Work Continues
The existing building continues to be modified on the East wall to connect with a much higher wall of the new addition. The roof on the West end is currently being redone at the same time. The next few steps will be masonry work on the North side below ground level, and building up the stairways of the new addition.
Week of Dec. 2, 2019 – Walls Going Up!
This week we get to see the exciting phase of construction when the walls start going up. They are starting on the South side by the loading dock and working their way East.
Week of Dec. 9, 2019 – Installing More Wall Sections
The wall sections continue to go up this week. The South side exterior wall nearly complete. Later this week a taller crane will be brought on site to lift the other wall sections for the East and North sides of the addition. These sections are roughly twice as tall as the ones pictured below.
 Week of Dec. 9, 2019 – East Wall Sections
Week of Dec. 9, 2019 – East Wall Sections
You can see both more snow and more progress on our building expansion this week. The taller crane they brought on site this week continues to hoist up the wall sections on the East side of the new addition. Construction workers weld the pre-formed sections together and the metal braces are put in place to hold the wall in place until the roof structure is installed.
Week of Dec. 16, 2019 – North Wall Sections
The North wall is being set into place this week. You can suddenly see how tall the new addition is in comparison with the existing building. Excitement is building as we see the pieces come into place and the prospect of having more space comes closer.
Week of Dec. 23, 2019 – Walls Up and Roof Trusses Being Installed
The walls have been installed all the way around the perimeter of the new addition, save one access point on the East wall. The roof trusses are nearly complete over the new shipping and receiving area. We’re excited to see what progress will come after the new year.
Week of Jan 6, 2020 – Roof Over Loading Dock and Elevator Shaft
Welcome to 2020! After the holiday season we can see progress on our new addition didn’t slow down much. In the image below you can see the roof over the new loading dock section is up and now covers the ground below. Also, you can see the new elevator shaft on the left is up and other masonry work is happening inside the perimeter of the walls of the new addition.
 Week of Jan 6, 2020 – Interior Masonry Walls
Week of Jan 6, 2020 – Interior Masonry Walls
With the new elevator shaft shell structure complete on the right side of the picture below, efforts are now turning to interior walls and other masonry work. A wall is rising on the left side of the picture below. The next couple steps of the construction will be to pour the concrete floor and put the ceiling trusses. Let’s see what happens in the next couple weeks.
Week of Jan 13, 2020 – Unloading Structural Trusses
Trucks hauling structural trusses showed up on the construction site today. These trusses will be used to build the floors and roof of the new building. Also, the masonry work continues inside the walls of the new expansion and soon the concrete floor will be poured. Things continue to come together each week.
Week of Jan 20, 2020 – Installing Second Floor
Most of the masonry walls are complete. This gives the construction crew a green light to construct the second floor with structural columns, beams and preformed floor sections. You can see the first row of floor sections are now welded into place with the second row soon to be installed.
![]()

